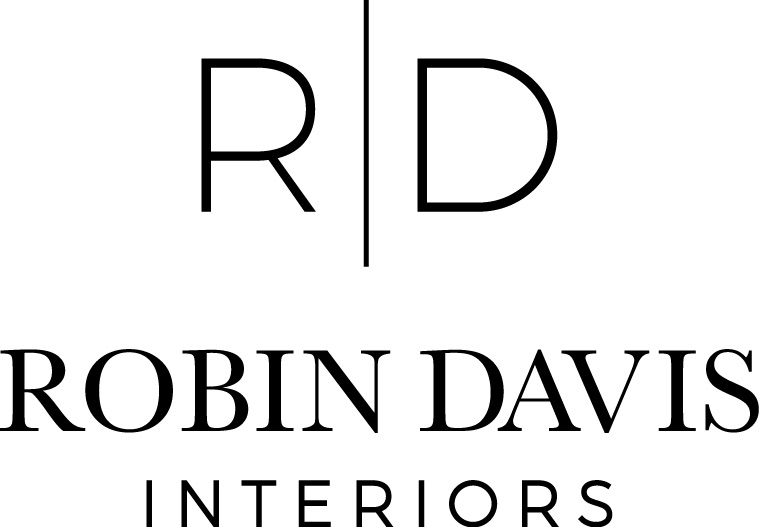Lakehouse in Maine
My clients purchased this lakefront home in the fall of 2019 and enlisted RDI to redecorate the entire home from the previous owners’ very traditional style. The bones of the home were already impressive and we knew we had to enhance the amazing views of the lake that the property had.
They wanted a more sophisticated feel but also wanted to keep it somewhat casual. It needed to handle lots of gatherings and their three active teenagers as well as stand the test of time. We also needed to complement the amazing architecture. There was a request to add a home office for the couple to work from home on occasion and finish the lower level family room to include a pool table and builtin bar with a mandatory wine fridge and ice maker.
In the winter of 2023 we attacked the outdated kitchen with a complete demo and overhaul, as well as the home's bathrooms. We can finally say that every inch of this interior has been updated and will last for generations.
Since the clients lived in another state, much of the planning and decisions were done via email and digital ideaboards.. The clients were very generous in allowing us to take the reigns in the overall design and options chosen with only a few joint decisions. The final reveal was jaw dropping and a few tears of gratitude were shed. Truly a beautiful home for many generations to come.







































































Lakehouse in Maine
Upon entering the home you notice the soaring wood architecture with floor to ceiling windows, providing incredible views to the lake. The living room is comfortable and sophisticated with plenty of seating for a crew. Rustic wood accents along with matte black and brushed gold add character and softness to the overall space and is the thread found throughout the home. Photo: Peter G. Morneau Photography
